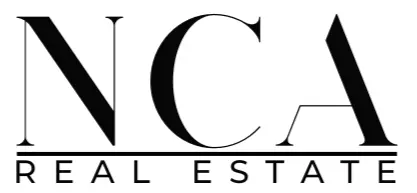GET MORE INFORMATION
3 Beds
3 Baths
2,030 SqFt
3 Beds
3 Baths
2,030 SqFt
Key Details
Sold Price Non-Disclosure
Property Type Single Family Home
Sub Type Single Family Residence
Listing Status Sold
Purchase Type For Sale
Square Footage 2,030 sqft
Price per Sqft $153
Subdivision Alder Grove
MLS Listing ID 317427
Sold Date 03/31/25
Style Other
Bedrooms 3
Full Baths 2
Half Baths 1
Construction Status Under Construction
HOA Fees $55/mo
HOA Y/N Yes
Year Built 2024
Lot Size 5,227 Sqft
Acres 0.12
Property Sub-Type Single Family Residence
Property Description
Location
State GA
County Liberty
Interior
Interior Features Double Vanity, Entrance Foyer, Garden Tub/Roman Tub, Kitchen Island, Primary Suite, Pantry, Pull Down Attic Stairs, Separate Shower, Upper Level Primary, Vaulted Ceiling(s)
Heating Electric, Forced Air, Heat Pump
Cooling Central Air, Electric
Fireplaces Number 1
Fireplaces Type Electric, Family Room
Fireplace Yes
Window Features Double Pane Windows
Appliance Some Electric Appliances, Dishwasher, Electric Water Heater, Disposal, Microwave, Oven, Range, Refrigerator, Self Cleaning Oven
Laundry In Hall, Laundry Room, Upper Level
Exterior
Parking Features Attached, Garage Door Opener
Garage Spaces 2.0
Garage Description 2.0
Fence Wood, Privacy, Yard Fenced
Utilities Available Underground Utilities
Water Access Desc Public
Roof Type Composition,Ridge Vents
Building
Lot Description Level, Sprinkler System
Story 2
Foundation Slab
Builder Name Dryden Enterprises
Sewer Public Sewer
Water Public
Architectural Style Other
New Construction Yes
Construction Status Under Construction
Others
Tax ID 241D 060
Ownership Builder
Acceptable Financing Cash, Conventional, VA Loan
Listing Terms Cash, Conventional, VA Loan
Financing VA
Special Listing Condition Standard
Bought with Veterans Realty LLC
"My job is to find and attract mastery-based agents to the office, protect the culture, and make sure everyone is happy! "






