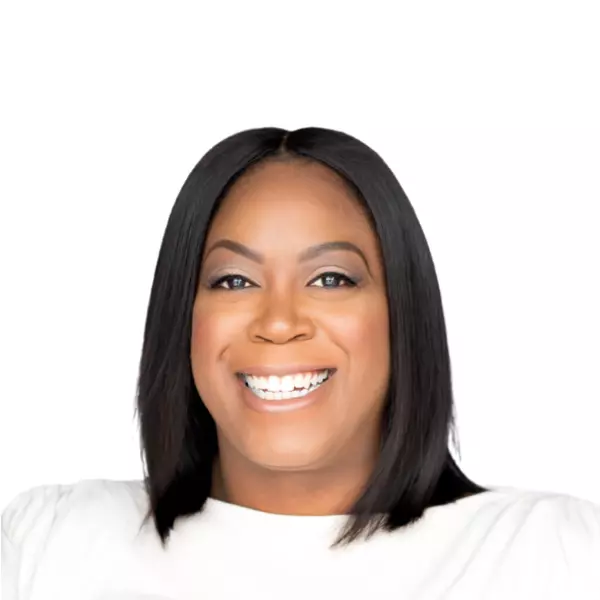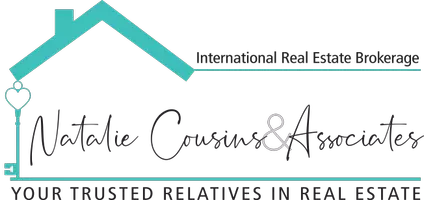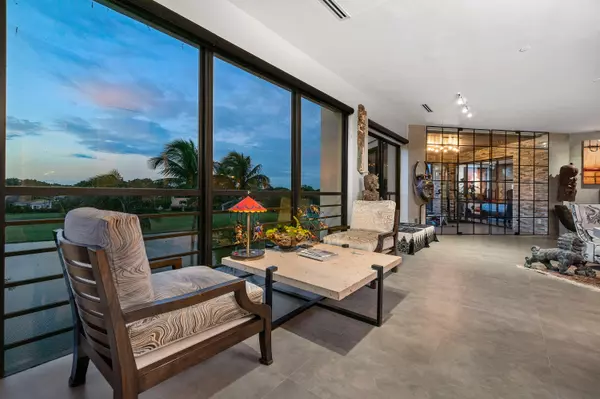
3 Beds
3 Baths
3,869 SqFt
3 Beds
3 Baths
3,869 SqFt
Key Details
Property Type Condo
Sub Type Condo/Coop
Listing Status Active
Purchase Type For Sale
Square Footage 3,869 sqft
Price per Sqft $644
Subdivision Chateau At Boca Grove Plantation Condo
MLS Listing ID RX-11036292
Style < 4 Floors,Art Deco,Contemporary
Bedrooms 3
Full Baths 3
Construction Status Resale
Membership Fee $200,000
HOA Fees $2,000/mo
HOA Y/N Yes
Year Built 1988
Annual Tax Amount $4,970
Tax Year 2023
Property Description
Location
State FL
County Palm Beach
Community Chateau At Boca Grove
Area 4670
Zoning RS
Rooms
Other Rooms Den/Office, Family, Florida, Laundry-Inside, Laundry-Util/Closet, Util-Garage
Master Bath Dual Sinks, Separate Shower, Separate Tub
Interior
Interior Features Built-in Shelves, Closet Cabinets, Elevator, Entry Lvl Lvng Area, Foyer, French Door, Laundry Tub, Pantry, Roman Tub, Split Bedroom, Walk-in Closet
Heating Central, Electric, Zoned
Cooling Ceiling Fan, Central, Zoned
Flooring Other, Tile
Furnishings Furniture Negotiable,Unfurnished
Exterior
Exterior Feature Auto Sprinkler, Screened Balcony, Wrap Porch
Parking Features 2+ Spaces, Assigned, Garage - Building, Garage - Detached, Golf Cart, Guest, Under Building
Garage Spaces 2.0
Community Features Sold As-Is, Gated Community
Utilities Available Cable, Public Sewer, Public Water
Amenities Available Basketball, Bike - Jog, Cafe/Restaurant, Clubhouse, Community Room, Elevator, Fitness Center, Game Room, Golf Course, Manager on Site, Pickleball, Playground, Pool, Putting Green, Sauna, Spa-Hot Tub, Tennis
Waterfront Description Lake
View Golf, Lake
Roof Type Concrete Tile
Present Use Sold As-Is
Handicap Access Accessible Elevator Installed, Emergency Intercom, Entry, Roll-In Shower, Wide Doorways, Wide Hallways
Exposure Southeast
Private Pool No
Building
Lot Description Golf Front, Sidewalks
Story 4.00
Unit Features On Golf Course
Foundation CBS, Concrete
Unit Floor 3
Construction Status Resale
Others
Pets Allowed Yes
HOA Fee Include Cable,Common Areas,Elevator,Insurance-Bldg,Lawn Care,Maintenance-Exterior,Manager,Parking,Pest Control,Roof Maintenance,Security,Trash Removal
Senior Community No Hopa
Restrictions Buyer Approval,Commercial Vehicles Prohibited,Interview Required,No Lease
Security Features Burglar Alarm,Doorman,Entry Phone,Gate - Manned,Lobby,Private Guard,Security Patrol,Security Sys-Owned,TV Camera
Acceptable Financing Cash, Conventional
Membership Fee Required Yes
Listing Terms Cash, Conventional
Financing Cash,Conventional

"My job is to find and attract mastery-based agents to the office, protect the culture, and make sure everyone is happy! "






