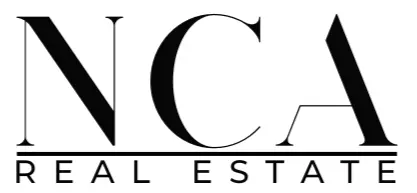5 Beds
3.5 Baths
4,418 SqFt
5 Beds
3.5 Baths
4,418 SqFt
Key Details
Property Type Single Family Home
Sub Type Single Family Residence
Listing Status Active
Purchase Type For Sale
Square Footage 4,418 sqft
Price per Sqft $130
Subdivision Echo Mill
MLS Listing ID 7550856
Style Traditional
Bedrooms 5
Full Baths 3
Half Baths 1
Construction Status Resale
HOA Fees $775
HOA Y/N Yes
Originating Board First Multiple Listing Service
Year Built 1996
Annual Tax Amount $6,271
Tax Year 2024
Lot Size 0.361 Acres
Acres 0.361
Property Sub-Type Single Family Residence
Property Description
Inside, you'll be greeted by a grand two-story foyer and warm hardwood floors that flow throughout the main living areas. The inviting family room is the perfect gathering space, complete with a cozy fireplace and custom built-in bookcases.
The kitchen boasts elegant stone countertops, stainless steel appliances, and a clear view into the family room—ideal for both entertaining and daily living. Step outside to a spacious covered deck with ceiling fans and recessed lighting, creating an ideal setting for year-round outdoor enjoyment.
The primary suite is conveniently located on the main level and features a double vanity, while a stylish powder room adds convenience for guests. Upstairs, you'll find four generously sized bedrooms and two full bathrooms, offering comfort and flexibility for family and visitors alike.
The partially finished basement includes a bonus theatre room and a walkout to the large backyard—perfect for gatherings or future expansion. There's also ample storage space to accommodate your needs.
This home has been thoughtfully updated with fresh interior paint, professional deep cleaning, pressure washing, refreshed carpet, and new landscaping—making it truly move-in ready.
As part of the Echo Mill community, residents enjoy exceptional amenities including two community pools, two playgrounds, a sand volleyball court, basketball court, multiple tennis courts, and a recreational field—perfect for an active and vibrant lifestyle.
Location
State GA
County Cobb
Lake Name None
Rooms
Bedroom Description Master on Main
Other Rooms None
Basement Daylight, Exterior Entry, Interior Entry, Walk-Out Access, Partial
Main Level Bedrooms 1
Dining Room Separate Dining Room
Interior
Interior Features Entrance Foyer 2 Story, Bookcases, Double Vanity, Vaulted Ceiling(s)
Heating Central
Cooling Central Air, Ceiling Fan(s)
Flooring Hardwood, Ceramic Tile, Carpet
Fireplaces Number 1
Fireplaces Type Family Room, Gas Starter
Window Features None
Appliance Double Oven, Dishwasher, Microwave, Electric Range, Electric Oven, Other
Laundry Laundry Room, Main Level
Exterior
Exterior Feature Private Entrance, Private Yard
Parking Features Garage, Garage Faces Side, Attached, Kitchen Level
Garage Spaces 2.0
Fence None
Pool None
Community Features Homeowners Assoc, Clubhouse, Pool, Tennis Court(s), Near Schools, Near Shopping, Near Trails/Greenway, Playground
Utilities Available Cable Available, Electricity Available, Phone Available, Sewer Available, Water Available
Waterfront Description None
View Other
Roof Type Composition,Shingle
Street Surface Asphalt
Accessibility None
Handicap Access None
Porch Front Porch, Covered, Screened, Deck
Total Parking Spaces 2
Private Pool false
Building
Lot Description Back Yard, Front Yard, Landscaped
Story Three Or More
Foundation Concrete Perimeter
Sewer Public Sewer
Water Public
Architectural Style Traditional
Level or Stories Three Or More
Structure Type Brick Front,Cement Siding
New Construction No
Construction Status Resale
Schools
Elementary Schools Kemp - Cobb
Middle Schools Lost Mountain
High Schools Hillgrove
Others
HOA Fee Include Swim,Tennis
Senior Community no
Restrictions true
Tax ID 19030400230
Acceptable Financing Cash, Conventional, FHA, VA Loan
Listing Terms Cash, Conventional, FHA, VA Loan
Special Listing Condition None

"My job is to find and attract mastery-based agents to the office, protect the culture, and make sure everyone is happy! "






