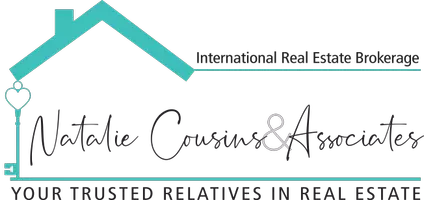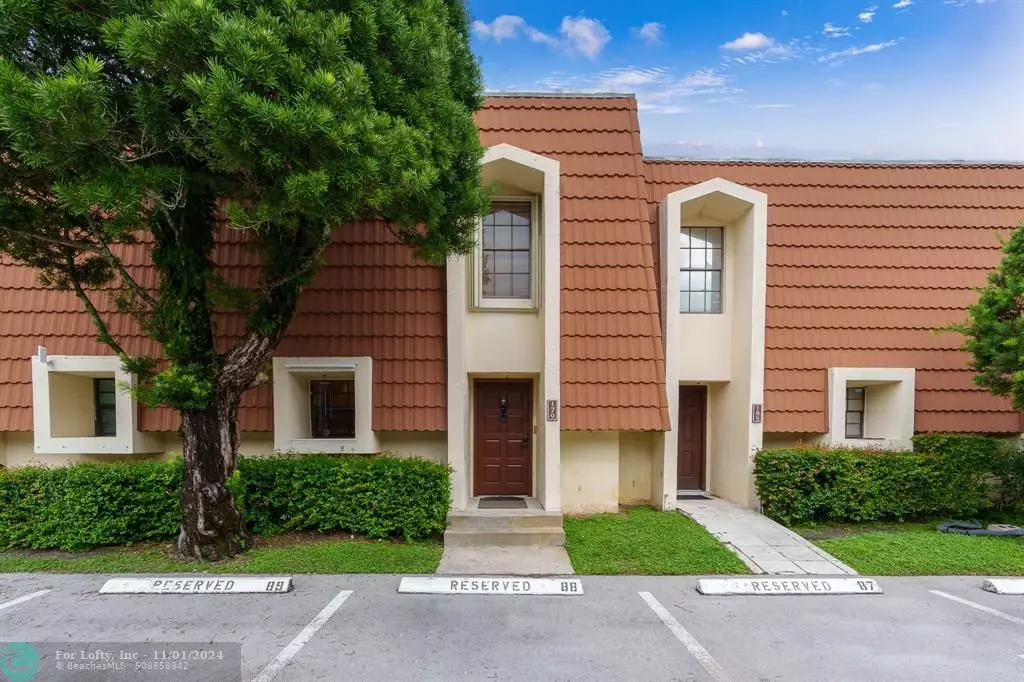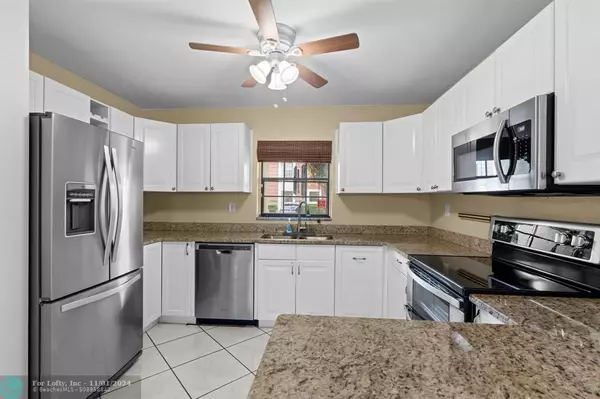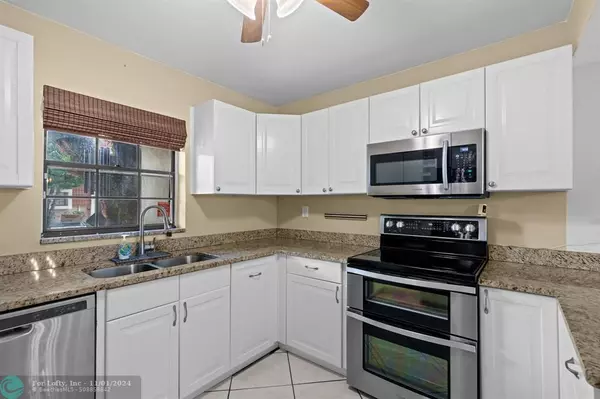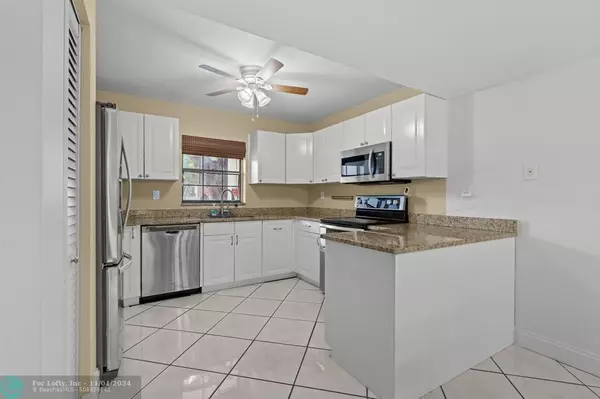$345,000
$350,000
1.4%For more information regarding the value of a property, please contact us for a free consultation.
2 Beds
2.5 Baths
1,616 SqFt
SOLD DATE : 10/30/2024
Key Details
Sold Price $345,000
Property Type Townhouse
Sub Type Townhouse
Listing Status Sold
Purchase Type For Sale
Square Footage 1,616 sqft
Price per Sqft $213
Subdivision Chateaulaine
MLS Listing ID F10459016
Sold Date 10/30/24
Style Townhouse Fee Simple
Bedrooms 2
Full Baths 2
Half Baths 1
Construction Status Resale
HOA Fees $512/mo
HOA Y/N Yes
Year Built 1975
Annual Tax Amount $3,706
Tax Year 2023
Property Description
Look no further! Extremely spacious townhome in delightful, desirable Chateaulaine community. This home has been well maintained and nicely updated throughout the years. The kitchen features a granite countertop, stainless steel appliances and stylish white cabinetry. Open concept dining & family room, great layout for entertaining. Downstairs boasts pristine white tile while upstairs features beautiful oak wood floors. Huge bedrooms, both with ensuite bathrooms and walk in closets. Enjoy a balcony off the master. Large private patio , fenced in w/ no rear neighbors. Shed stays for all your extra supplies! Easy walk to the pool & clubhouse. Pet friendly! Two designated parking spots. FHA and VA accepted. Great location, near Sawgrass Mills, I-595 and walking distance to American Heritage.
Location
State FL
County Broward County
Area Plantation (3680-3690;3760-3770;3860-3870)
Building/Complex Name Chateaulaine
Rooms
Bedroom Description 2 Master Suites,Master Bedroom Upstairs
Dining Room Dining/Living Room
Interior
Interior Features First Floor Entry
Heating Central Heat
Cooling Central Cooling
Flooring Tile Floors, Wood Floors
Equipment Dishwasher, Electric Range, Electric Water Heater, Microwave, Refrigerator, Wall Oven
Furnishings Unfurnished
Exterior
Exterior Feature Fence, Open Balcony, Open Porch
Amenities Available Clubhouse-Clubroom, Heated Pool, Pool, Tennis
Water Access N
Private Pool No
Building
Unit Features Other View,Tennis Court View
Foundation Cbs Construction
Unit Floor 1
Construction Status Resale
Others
Pets Allowed Yes
HOA Fee Include 512
Senior Community No HOPA
Restrictions No Lease; 1st Year Owned,Renting Limited
Security Features Other Security,Walled
Acceptable Financing Cash, Conventional, FHA, VA
Membership Fee Required No
Listing Terms Cash, Conventional, FHA, VA
Special Listing Condition As Is
Pets Description No Restrictions
Read Less Info
Want to know what your home might be worth? Contact us for a FREE valuation!
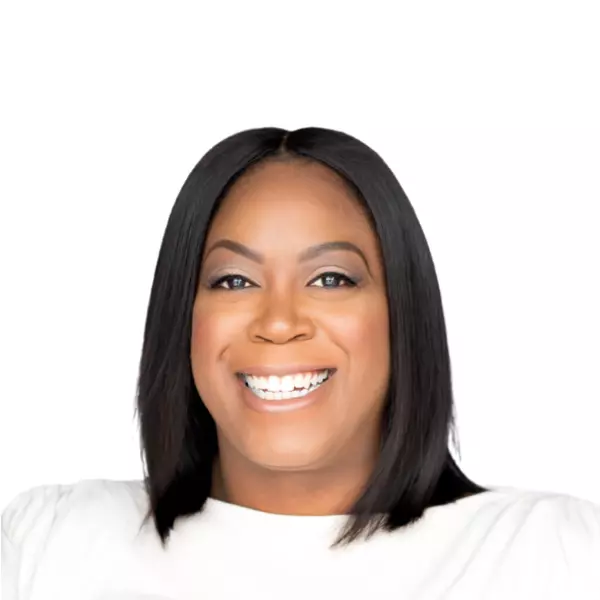
Our team is ready to help you sell your home for the highest possible price ASAP

Bought with United Realty Group Inc

"My job is to find and attract mastery-based agents to the office, protect the culture, and make sure everyone is happy! "
